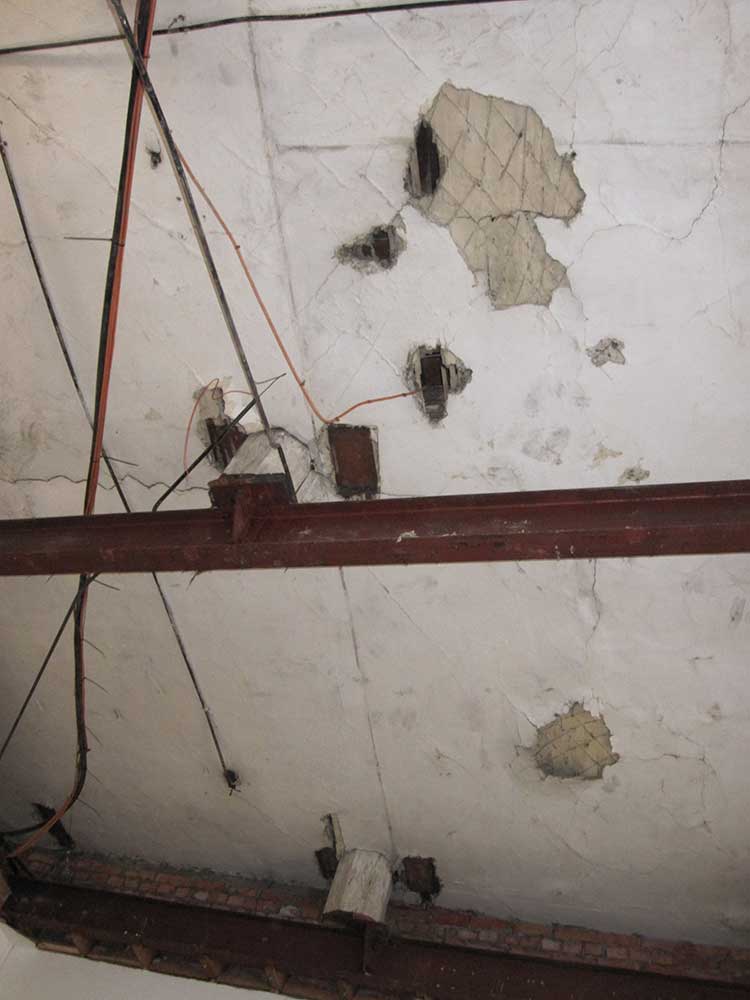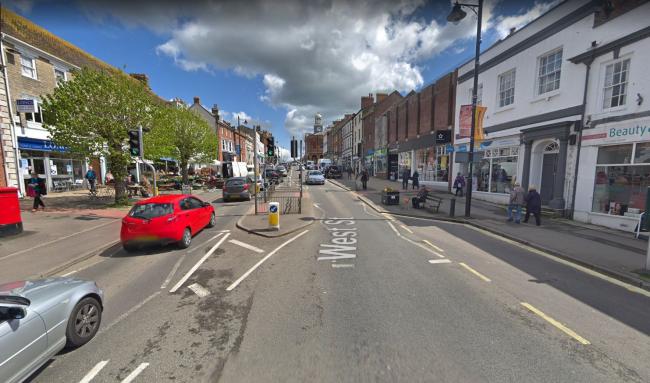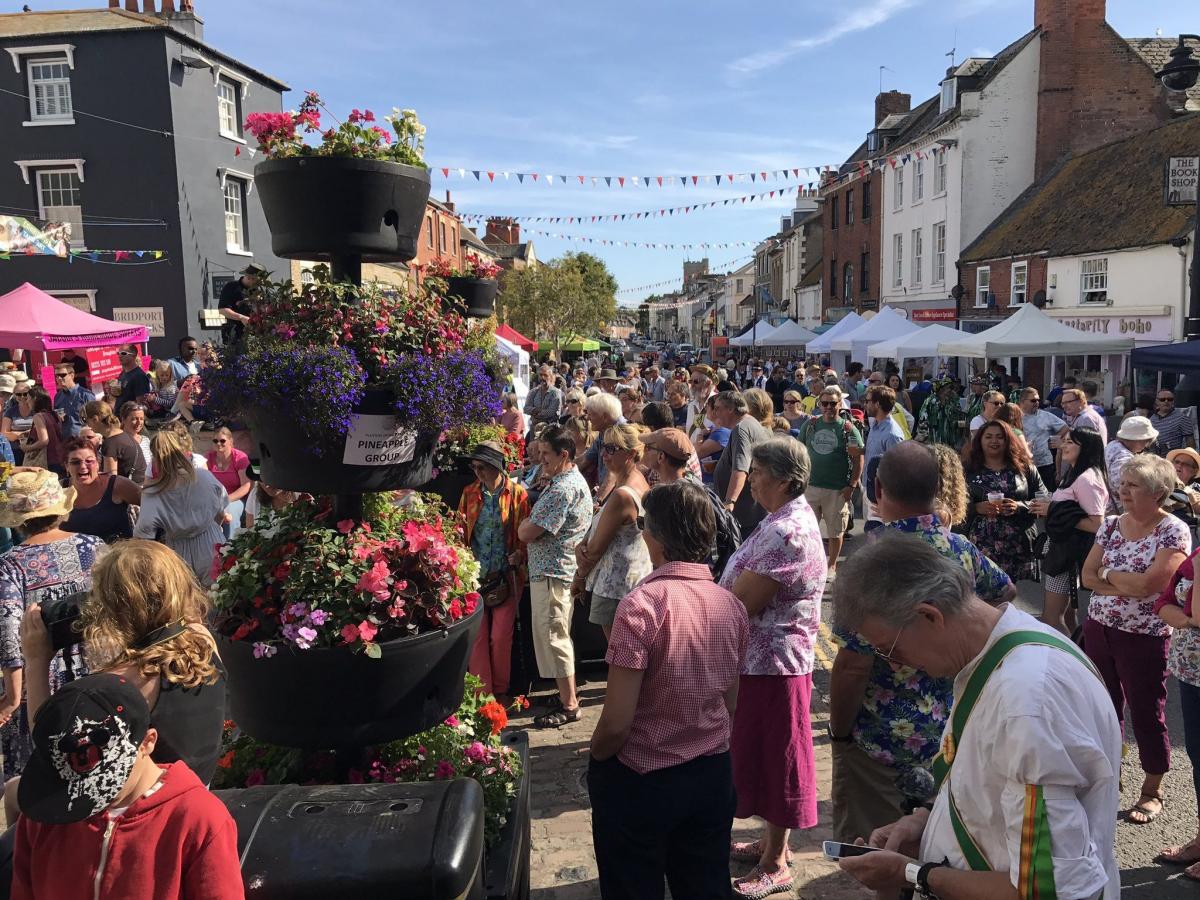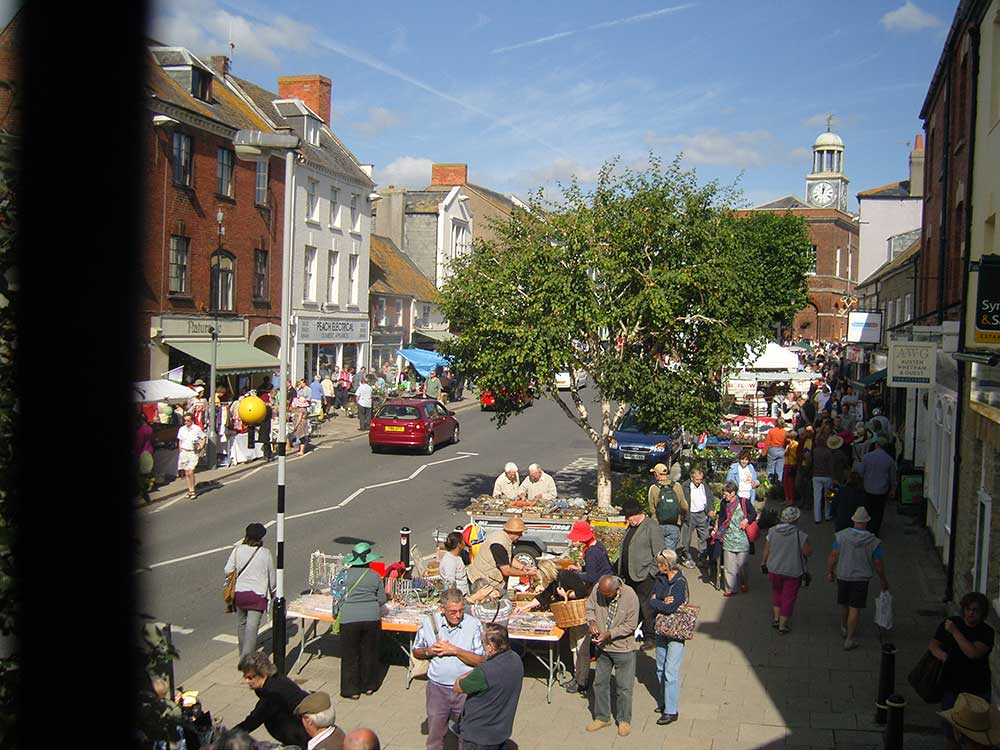
Original structures exposed
With construction work now a few weeks in, the fittings of the ground floor toilets have been removed and the painstaking task of uncovering the original structures of the building has begun. As a Grade 1 listed building, all demolishion work has to be undertaken with the utmost care to ensure that no original features are damaged and any evidence of the original design and structure of the building is preserved. All work is being observed by an archeologist.
Work to date has uncovered one of the original octagonal columns which supported the first floor. Originally ten of these columns were evenly spaced throughout the ground floor and formed a key part of the architectural structure and internal character of the building. The columns were made from timber supported on shaped purbeck stone plinths.

Although all still evident in the butchers on the north side of the building, the columns of the south side were cut off and replaced with steel beams. It is not know exactly when this drastic work was undertaken but evidence suggests that it was when the ground floor was divided up to provide public toilets between 1936 – 1938. The current restoration project will see the four columns in the southern end of the building reinstated in accordance with English Heritage recommendations.



This Post Has 0 Comments