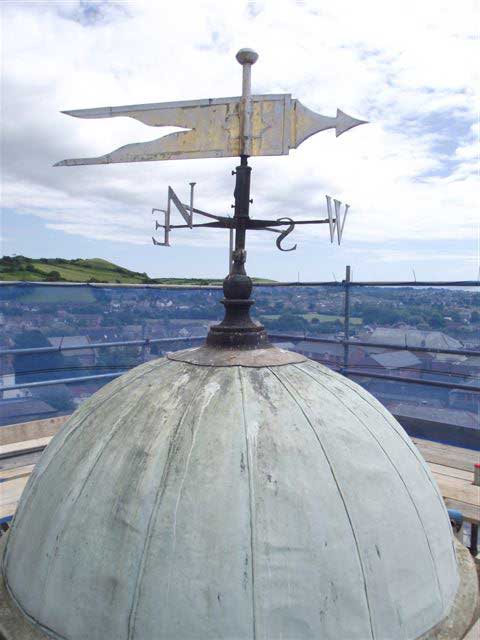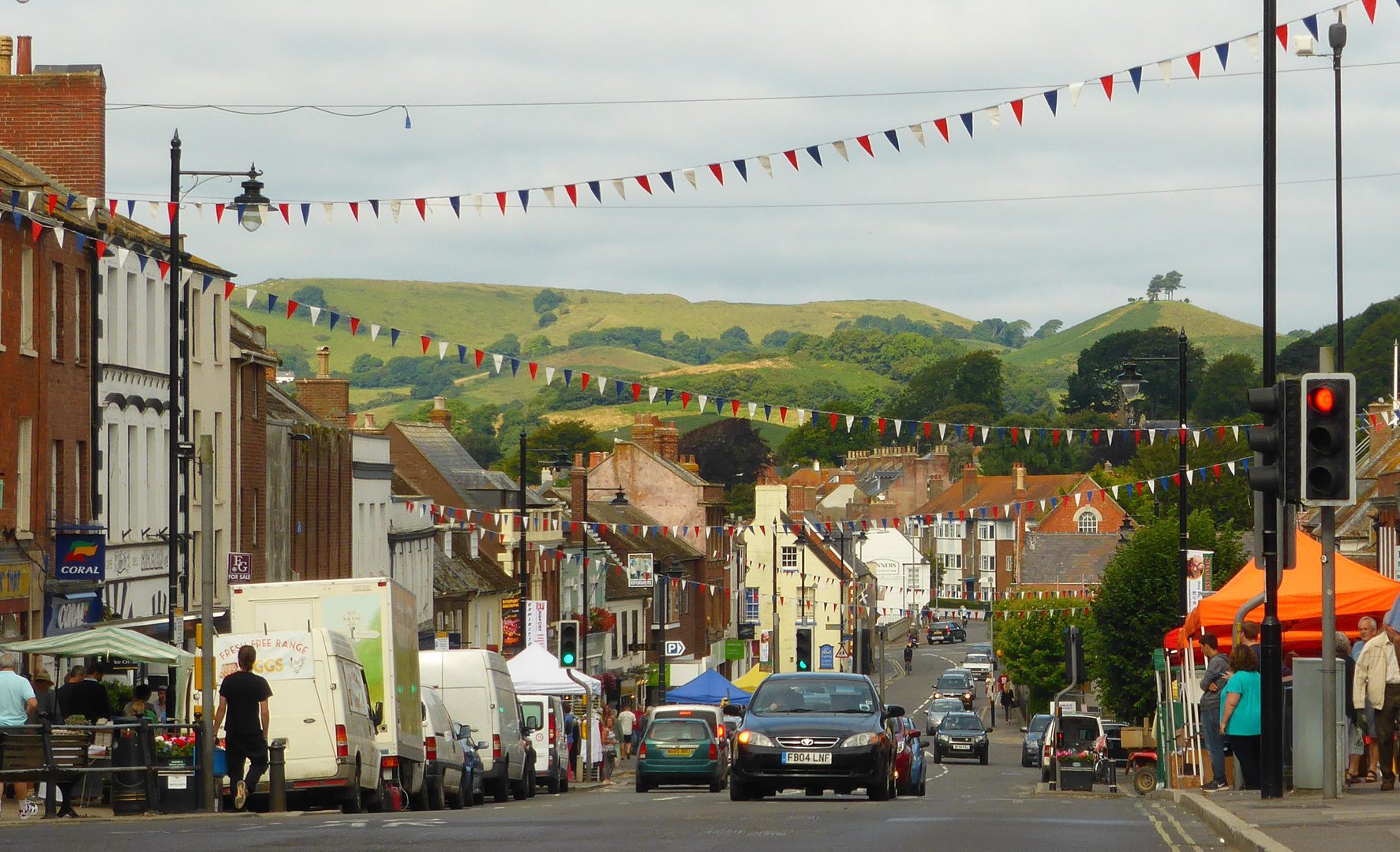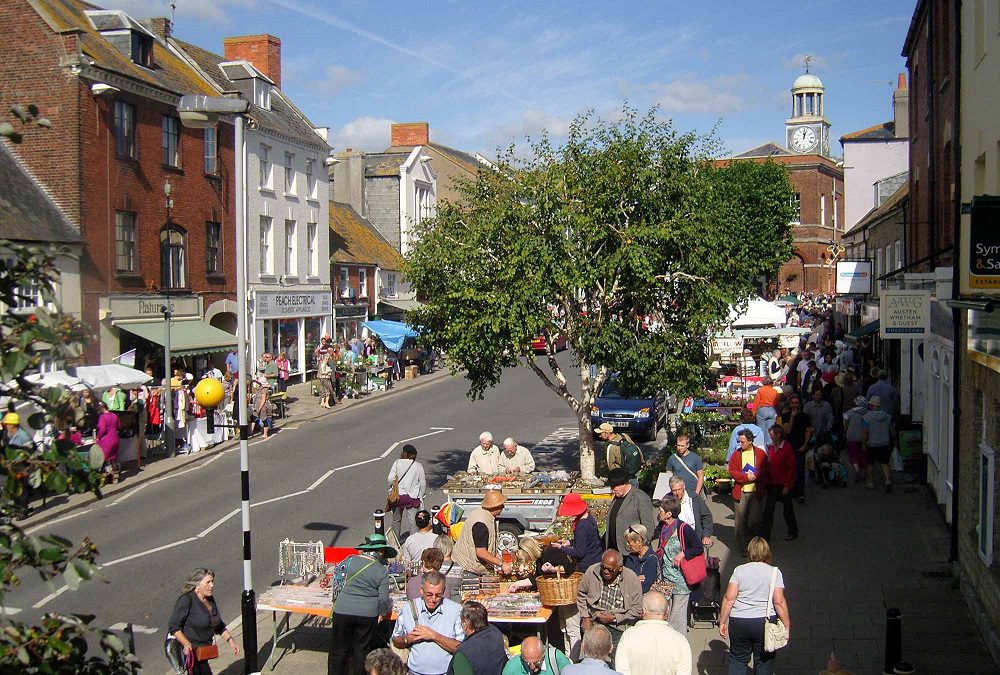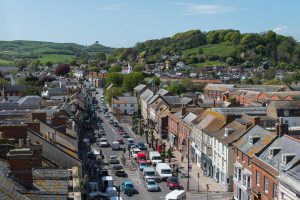Mayor’s Blog 169 5th October – The Lions’ Swimarathon competition On this Sunday morning I was…

Town Hall project update
Work on the Town Hall Heritage and Conservation project is now well under way and reaching the final stages of demolition. The project, funded by the Heritage Lottery Fund, was originally developed to incorporate some minor restoration and works to open up the Town Hall for everyone to enjoy. As work has progressed however it has become evident that the timing of the project is crucial to the long term stability and safety of the building. With a Grade 1 listed building of this stature all work has to be undertaken in detailed consultation with English Heritage to ensure that the historic fabric of the building is conserved.

Stabilising the building
Before commencing on the project a number of structural issues were identified. The cupola and clock were added to the building in 1804, unfortunately without any reinforcement of the roof at the time. At a later date a reinforcing structure was added in the roof space but it has meant that over time the downward pressure of the additional weight has caused the walls of the building to move outwards. A first step in the project therefore was to use steel reinforcements to tie internal floor timbers to the walls and stop this movement. Whilst exploring the condition of the walls two further major issues were revealed with the main internal dividing wall and the southern wall of the building.
The main dividing wall between Framptons the butchers and the rest of the building was discovered to have no footings, so essentially built on clay. In addition to this the wall was not built into the outside walls so was in situ as a freestanding structure. The current works have now underpinned the wall and tied it into the east and west walls of the building to stop any future movement.
The walls of the Town Hall are built from two layers and on the south side was discovered that the two layers were not tied together and had separated, with the internal wall having moved about 2 inches away from the first floor structure. The problem has now been solved and liquid mortar used to bind the two layers together.
A further issue of asbestos in the ground floor has now been dealt with.

Falling through the floor

Original plans for the project were to retain the original lathe and plaster ceiling in the new ground floor space at the south of the building. Its poor state of repair however, necessitated its removal which in turn uncovered two very immediate problems. Firstly it was evident that the brick lined wall between the main council chamber and committee room was built on an undersized beam which had dropped causing all sub-beams to fail. Structural survey reports indicated that unless addressed there was a very real risk that the committee room floor could collapse. Secondly it was discovered that the masonry fireplace in the committee room was again supported on an inadequate beam which had failed and that too was dropping down through the floor.
The solution to both problems was to use steel beams and straps to support the beams and reinforce the first floor structure. In addition a section of the chimney stack in the roof was removed to relieve the weight bearing down. In order to carry out these repairs however, substantial propping and bracing was required, making working within the space incredibly difficult.
The first floor is now supported not only with the structural steels but with four columns on Portland stone plinths, according to the original designs. These had previously been cut off and removed when the public toilets were installed. It is thought that these changes, along with a number of substandard historical repairs, have contributed to the structural issues that the current project is addressing.
A building for the future
In addition to the structural stabilisation of the Town Hall, the project also includes repair and restoration works to protect the building for the future. Slates and lead work on the roof are being repaired, brickwork repointed, all windows are being renovated or replaced, the weathervane is being re-gilded, cracked internal walls are being restored and redecorated. The facilities within the building are also being upgraded to provide a lift to the first floor, new toilets and kitchen facilities, better heating and ventilation, improved lighting, acoustics and audio visual facilities.
External works are being undertaken while the weather is favourable. Work is being completed from the top down allowing the scaffolding to be reduced as repairs are completed. The scaffolding offers the opportunity to assess the clock tower and dome and initiate remedial works while lead work, window and roof repairs are carried out as part of the contract. Whilst there is access to the roof the weather vane will be re-gilded, flag pole replaced and a new fall arrest system installed to provide full access to the building at parapet level for future maintenance work. Despite being a very tight timetable, the whole project is on track for completion at the end of the year.
Bob Gillis, Town Clerk, said, “It is a pleasing part of this project, that this essential work will ensure that this building will be structurally sound for future generations. It is thanks to the project design and build team and particularly local Structural Engineer Simon Brody that this remedial work has been so effective and sensitively handled bearing in mind the importance of this building. It is hoped later in the summer, when the site is safe, to allow the public to see the extensive scope of the works.”



This Post Has 0 Comments